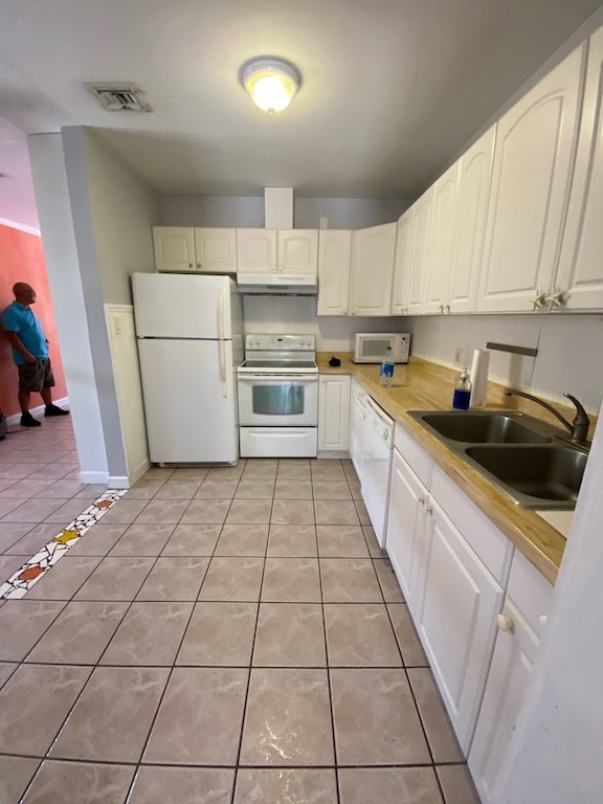We’ve finally kicked off the Kitchen Remodel and officially have half a kitchen! Wow that’s a mouthful. I’ve been planning out the kitchen since we found out we were moving in January of 2021. No, we hadn’t bought a house but I knew the location and went to work on finding inspiration to create a Spanish Inspired kitchen with a bit of a modern twist.
When we went house hunting in March of 2021 we made an offer on a house and went back the next day with a measuring tape. Nope, they hadn’t accepted our offer – but we were anticipating a good outcome! We had left Key West with our offer on the house accepted and spent the plane ride creating a rendering of the entire home to see how much would actually fit.
I told Cody I wanted to tackle the flooring an kitchen first right when we moved in. Yes, those are two giant undertakings to do at once but our timeline worked for those first since we’re due with our 3rd baby after Christmas. You can peek at the entire Beach Bungalow House tour here.
Kitchen Before

Our house is laid out to where you are immediately in the living room as soon as you walk in and behind that wall straight ahead is the kitchen.
This walkway was once a passthrough for a breakfast nook before they added on to the back of the house. The doorway goes into what we called the main bedroom.
Since there have been so many add-ons to this house the layout is a little more choppy than we’d like.
The kitchen is around the corner which isn’t extremely ideal for kids or entertaining. In our previous home the kitchen was a little less cut off from the living room but we still felt like having a sightline through the kitchen to living room was the ultimate goal and best layout suited for this house. Since the kitchen is in the center of the home this was another reason we wanted to tackle that remodel first. Smaller home remodels are a lot more tricky to live in while remodeling due to having to clean up almost after every step.
The kitchen isn’t terrible, but it doesn’t serve us or our family and that’s always the basis for why we decide to remodel or renovate a space. The space must serve you functionally and feel the way you want to in a space.
I’ve been designing this kitchen since March and have so many ideas and design concepts we’d love to incorporate. However, due to a smaller space design we are looking at making this kitchen jam packed with lots of storage options, seating and give us the best layout possible for our budget.
Mood Board Design
- Shaker and Slab Cabinetry for Island
- Shaker cabinetry for the rest of the cabinets
- Cabinetry Knobs
- Faucet
- Flooring
- Zelliage Tile in Natural White from RiadTile
- Scones
- Counter Stools we had these in our old house and I loved them too much to part, so we managed to design an island that would fit all 4!
- Undermount Sink
- Kitchen Runner
We already started demo last weekend and we’re still trying to decide on some last minute items layout wise and architectural features – eek! With a hard deadline of Christmas Completion – baby #3 will be here between Christmas and New Years –we’re excited to share the process as we go. More on the new layout plans next week!











